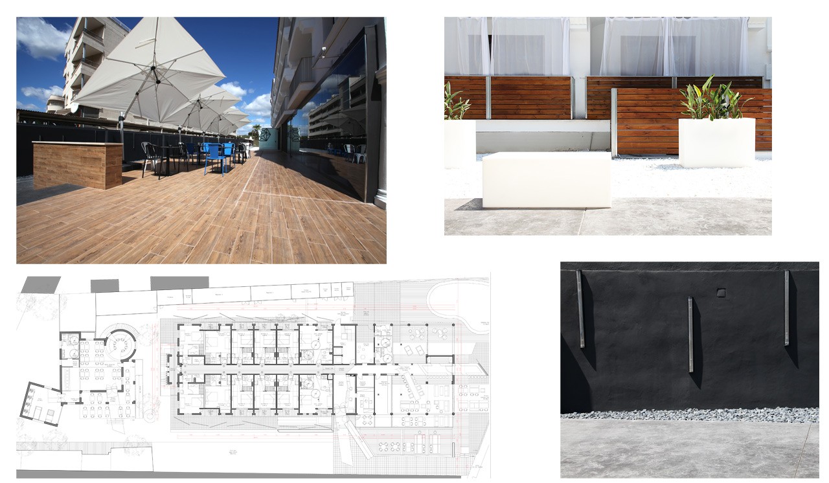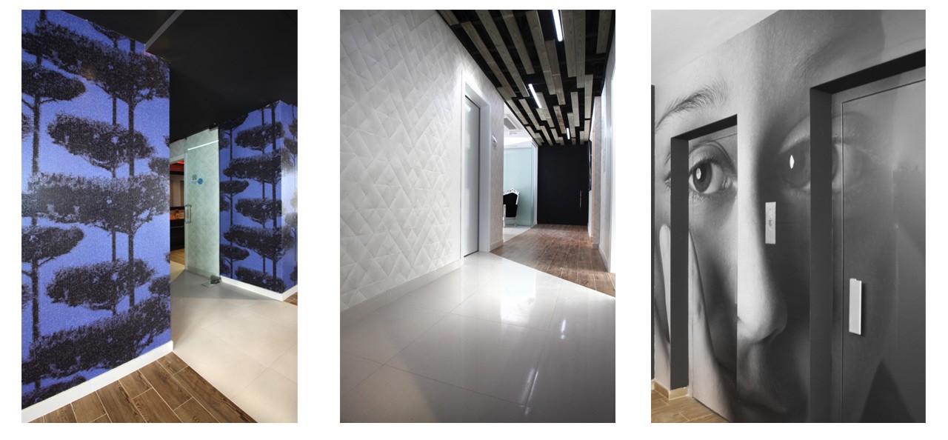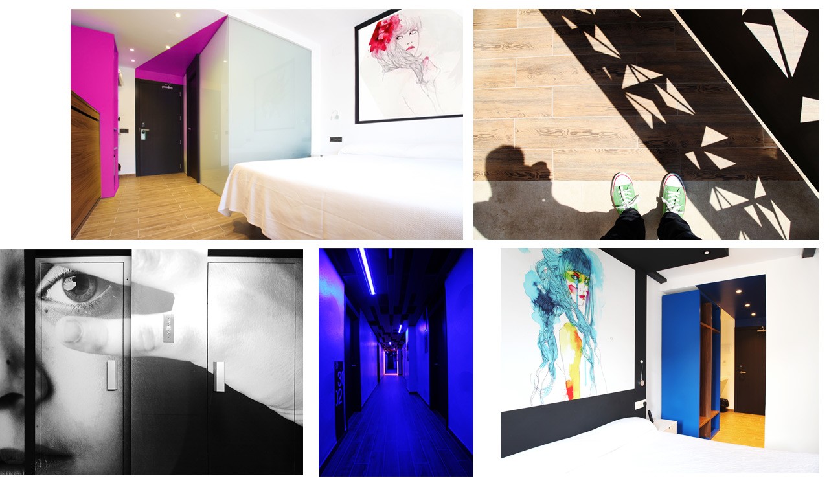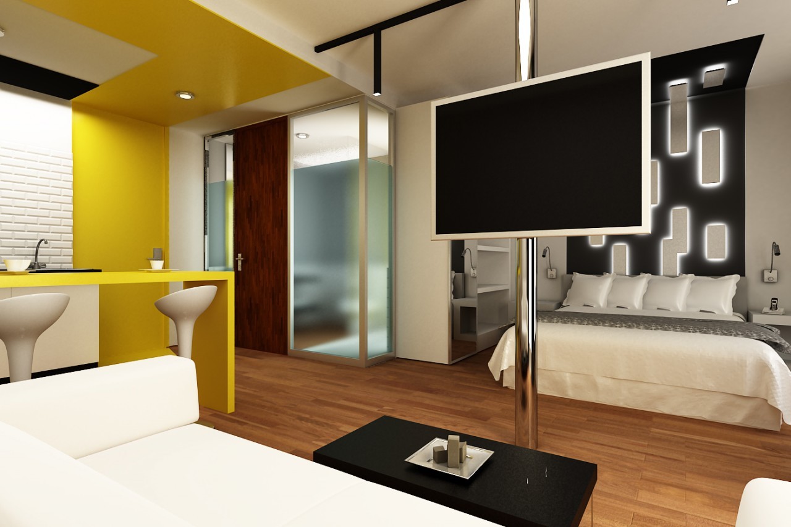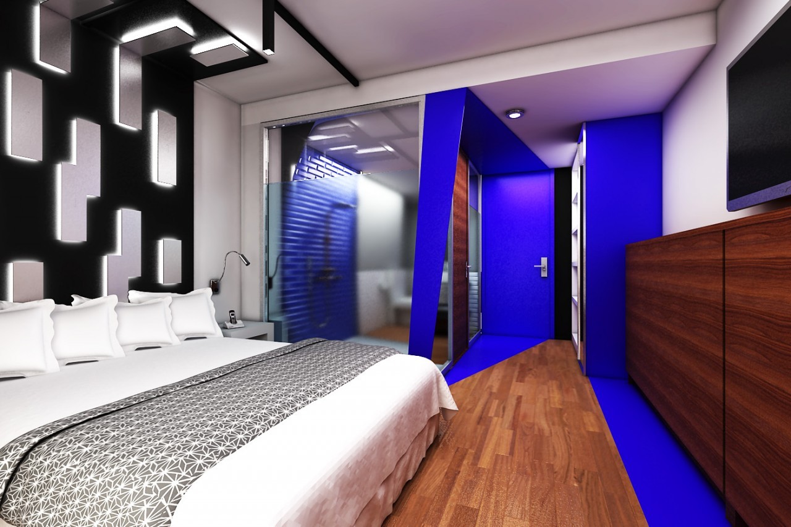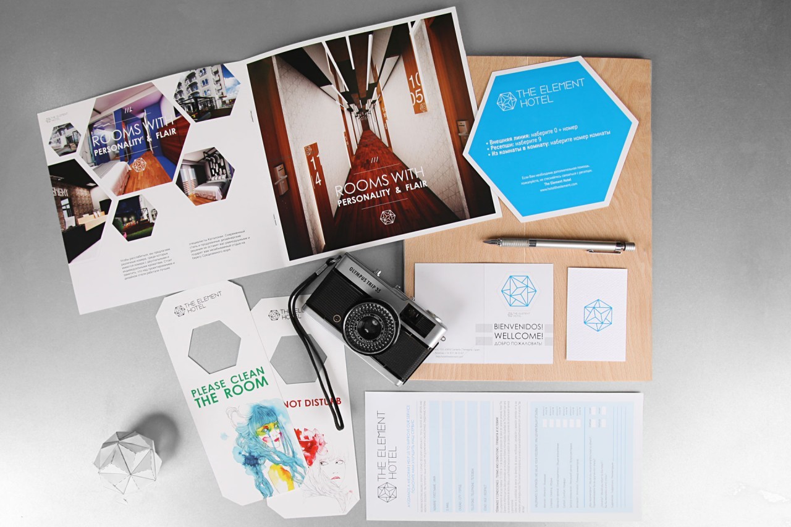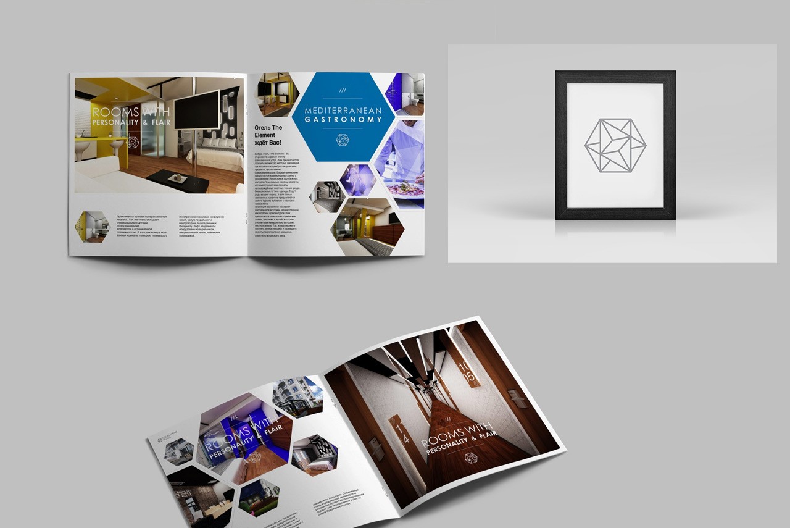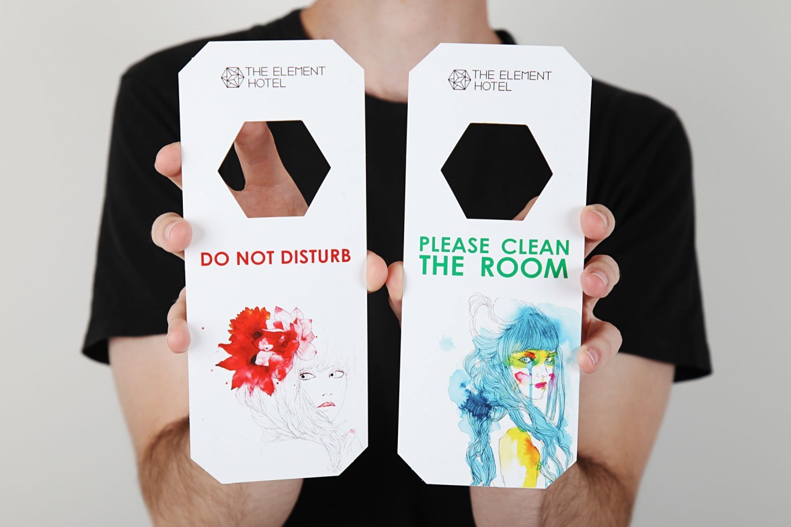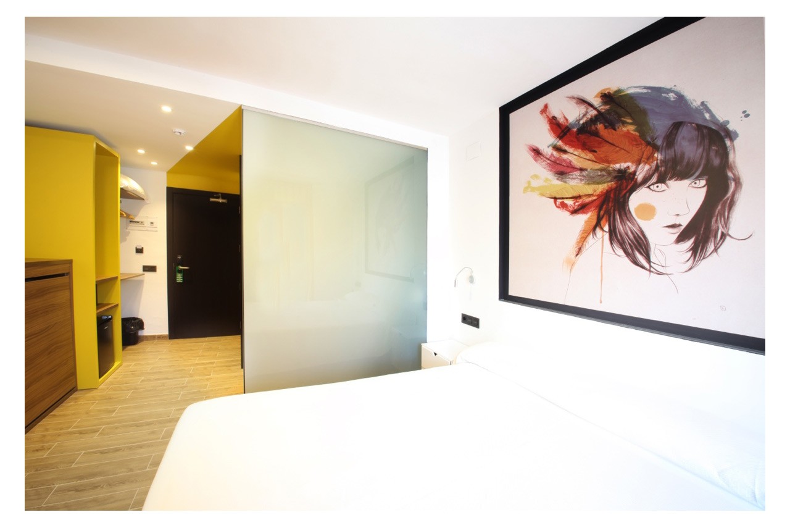
Architecture Hotel project in Cambrils (Spain)
A complicated project on our way: tight budget, "feote" eighties building a few meters from the beach and just nine months to complete the project works and corporate image Hotel ****.
The project proposed to maintain the original volume of the building erected by load-bearing walls. The operation should be very respectful.
We solved by painting the facade uniformly white without differentiating between stone materials or reboco.
The interior compartmentalization were demolished to stay only with the basic units of apartments that were reformulated as new rooms.
All malfunctions cleaned up to meet current standards applied by the canvio of use of the building and create clear and functional spaces.
At the level of interior design instead of betting on the so-called "good design" - we decided to project an experience around the user.
The colors, textures and shapes are reformulated and adapted in every plant and every corner.
Each plant is rethought in a theme color and is accompanied by an illustration by artist Conrad Roset.
Main building PB + 3 Hotel
Built Current : 3.432m2
sup floor : 1,952 m2
Second building Restaurant
Sup . Built 276m2
Living floor. 854m2
PEM aproximad : 1,500,000 €
Client: ALSU SL
Architect and project manager : Estudi Erba - Roger Blasco
Engineering : Jordi Carbonell - Zeta Enginiers
Graphic design : Estudi Erba - Uliana Musikhina
3D Renders : Dubraka Matic
Location : Cambrils (Tarragona )
Date: 2014 - developing

