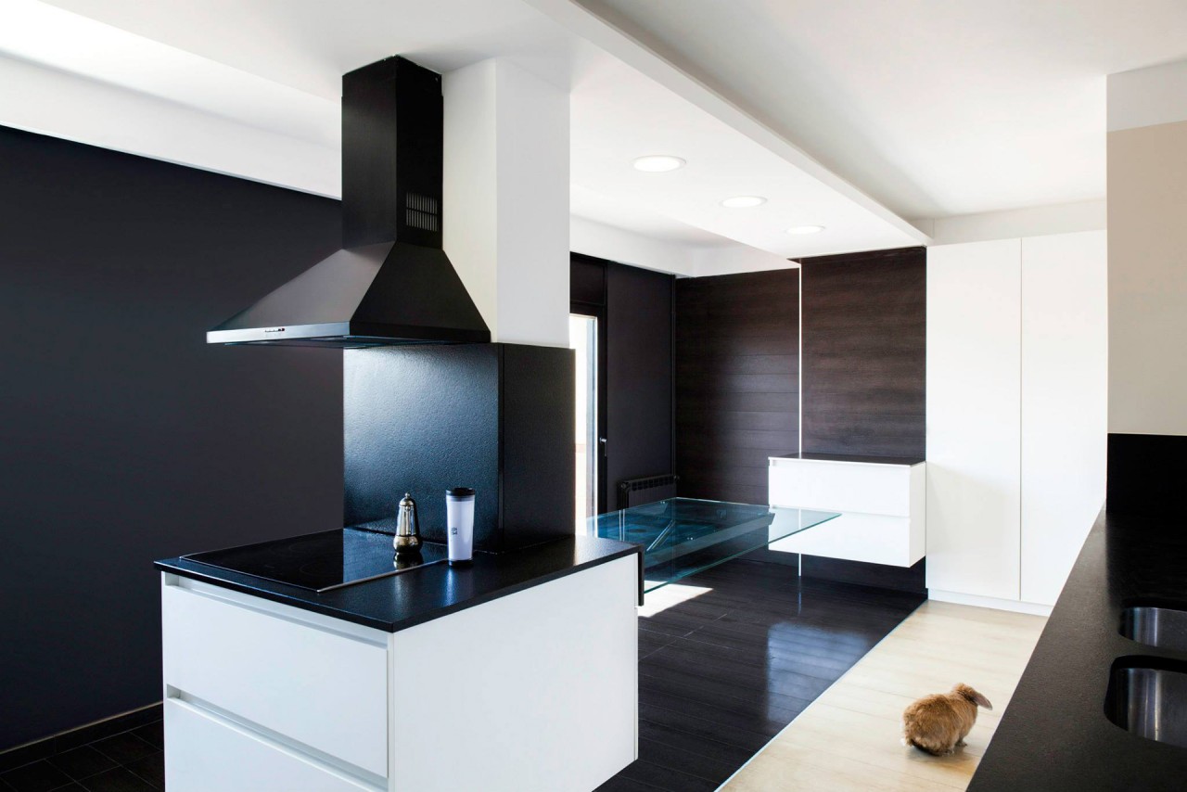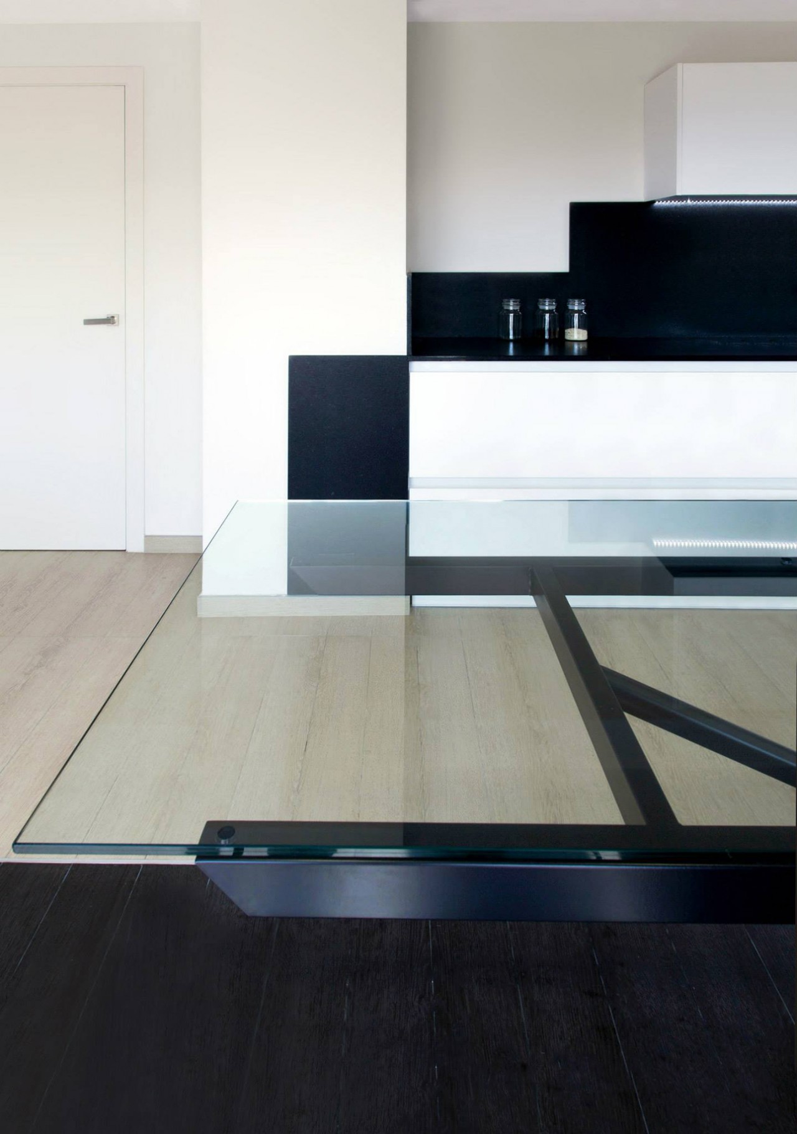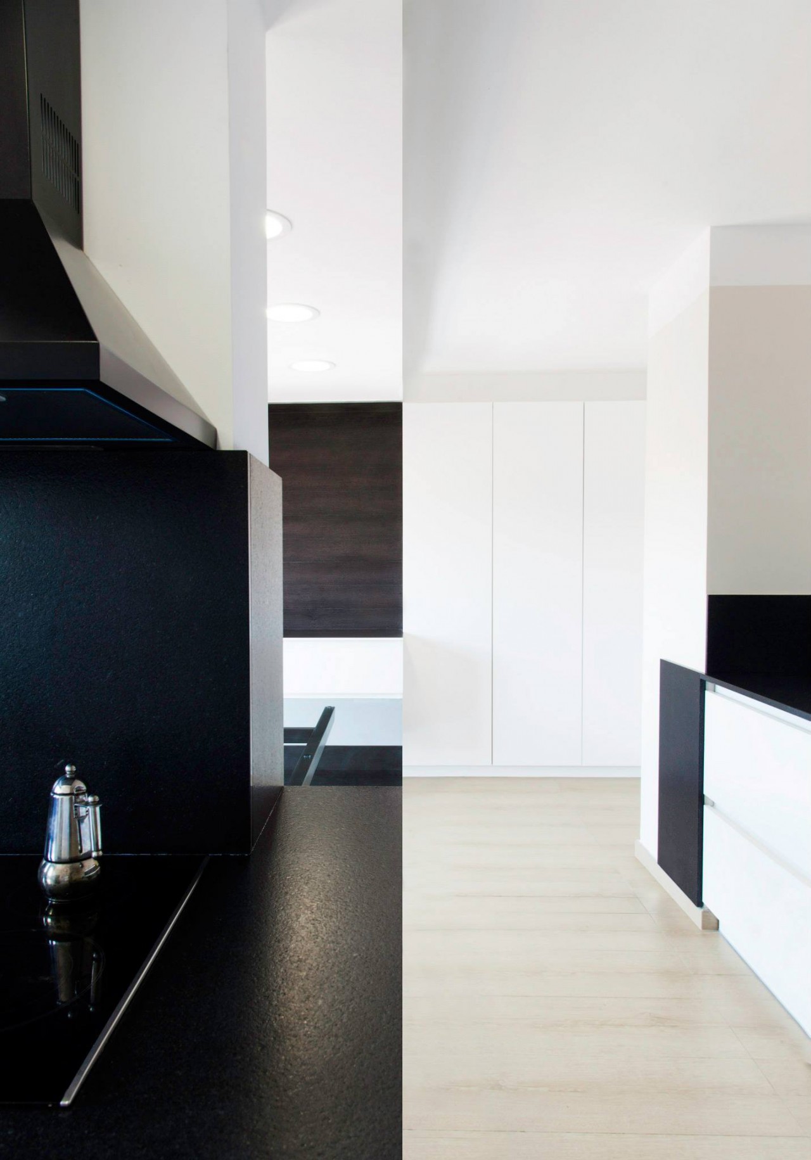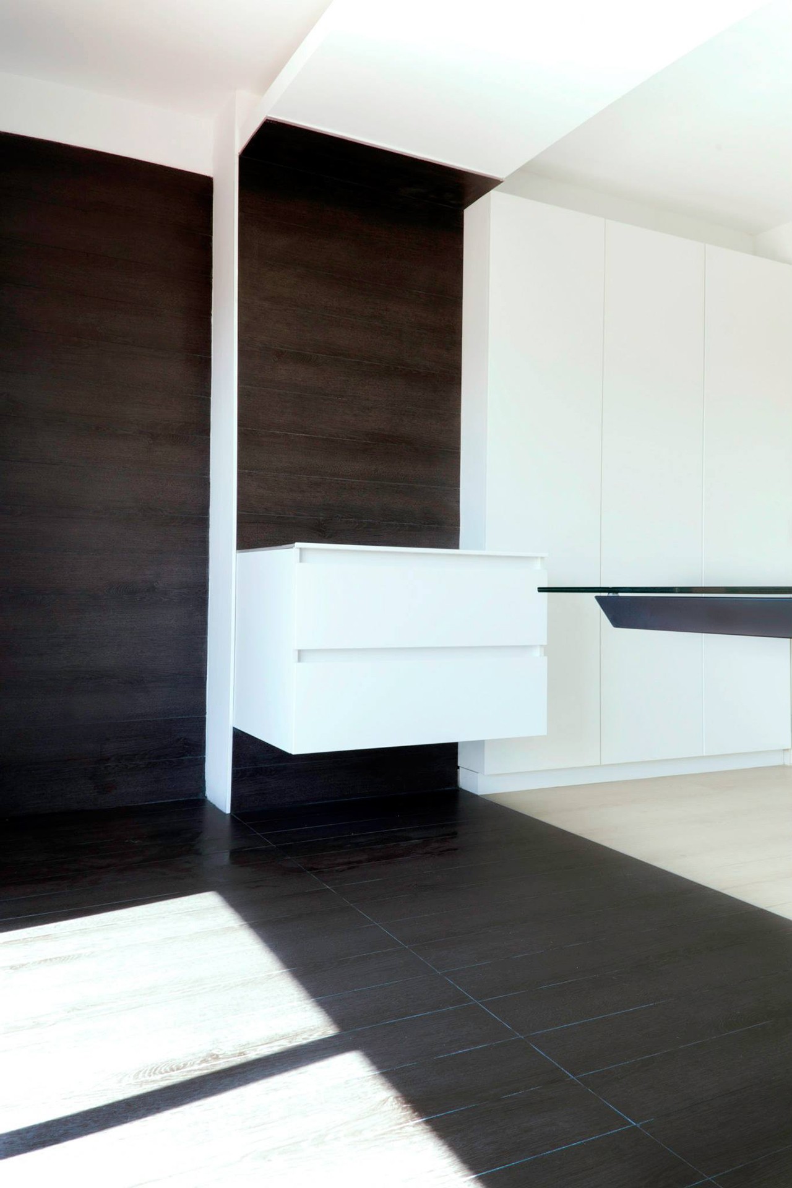
INTERIOR DESIGN PROJECT
We all have mothers, and when one asks you to change their kitchen, we'll change it.
Originally the space was a small compartment between kitchen and dining room.
We decided to remove the partition and leverage the existing mainstay for distributing the different elements of the new space.
We take the mainstay to mark our axis, for distributing different textures of the ceiling and the flor's duotone.
The false ceiling follows the same line while allowing us to hide various conduits and facilities.
The main table is designed in black lacquered steel to fly without any support. The restraint is made to the steel mainstay.
The calmness of our look is achieved unconsciously, because our eye is able to perceive that everything is where it should be.
Interior Design: Estudi Erba - Roger Blasco (Arquitecto)
Photography: Estudi Erba
Salou (Tarragona)
Year: 2013



