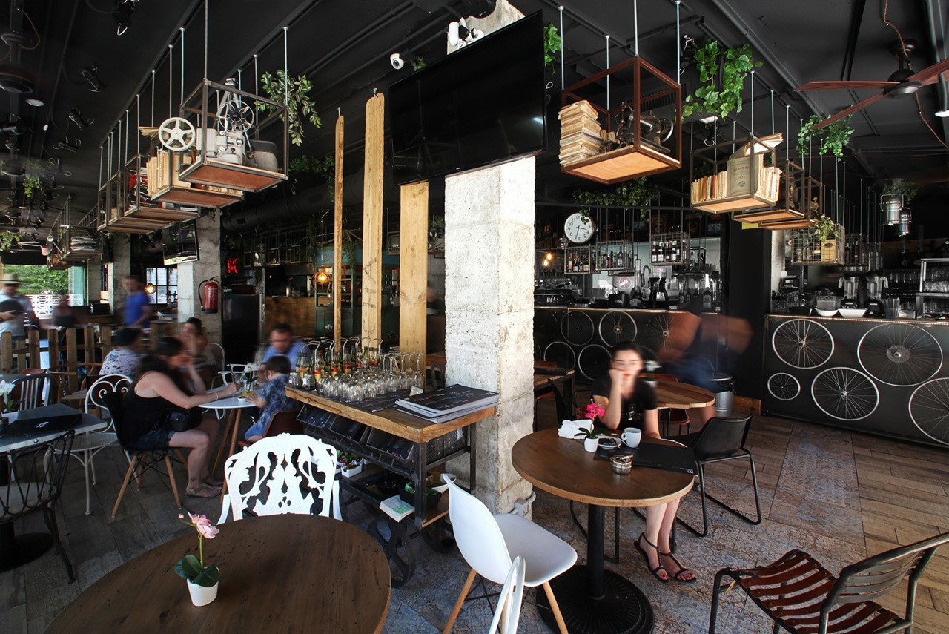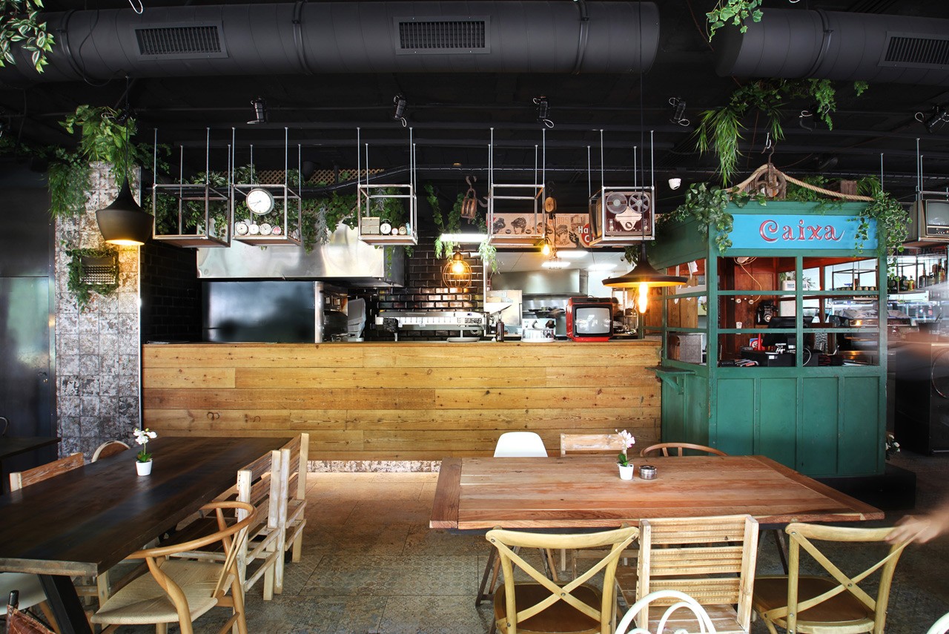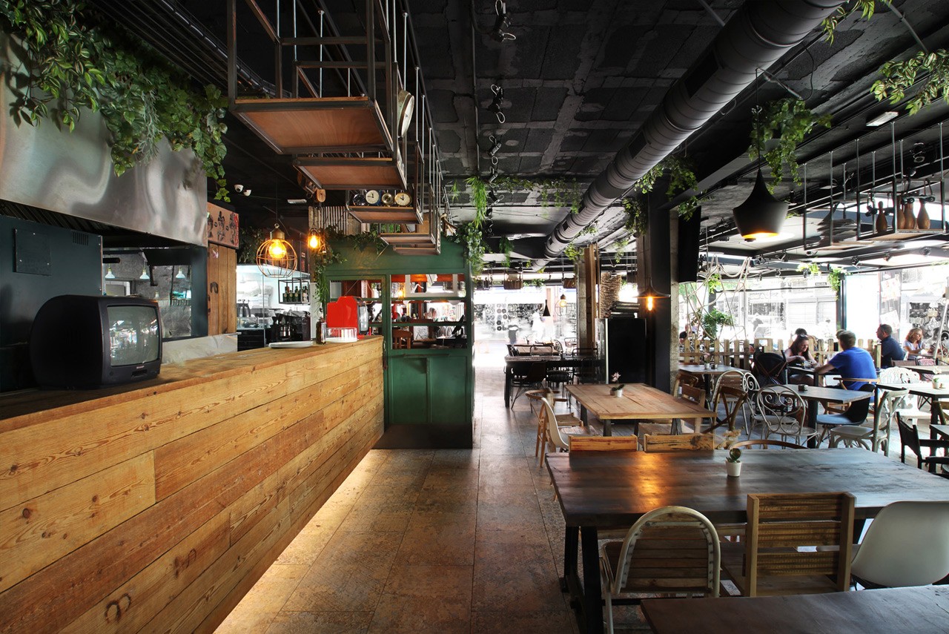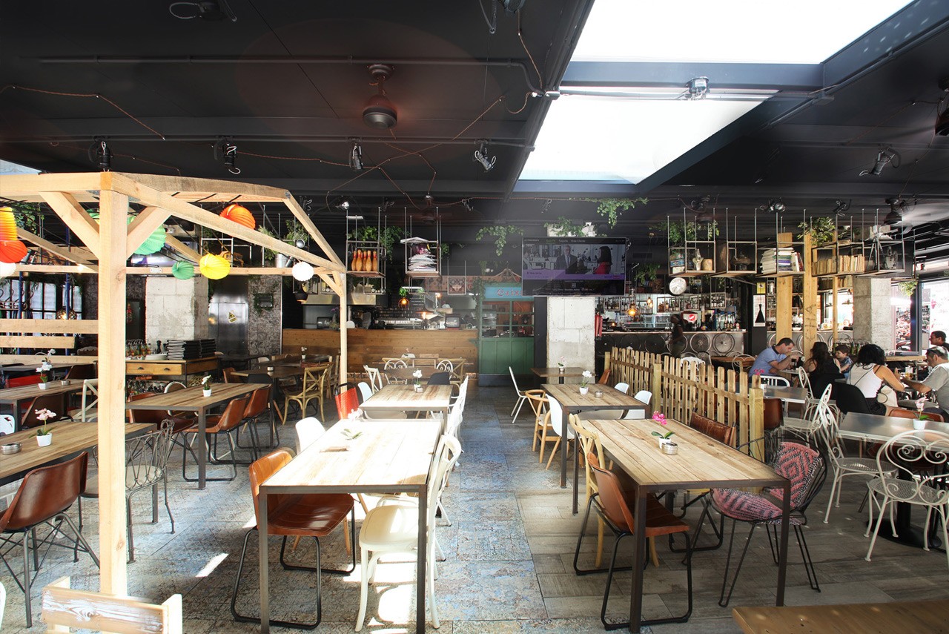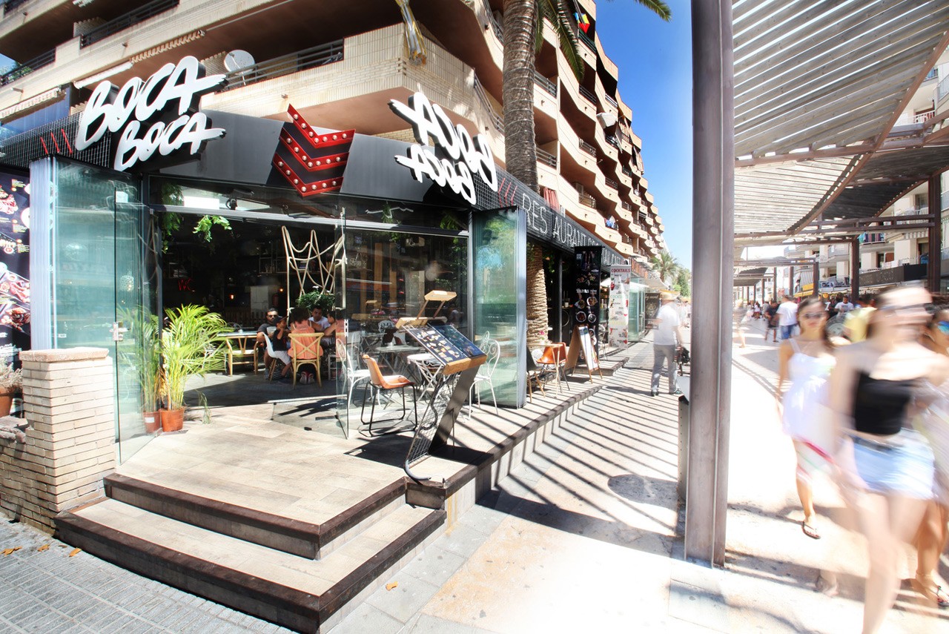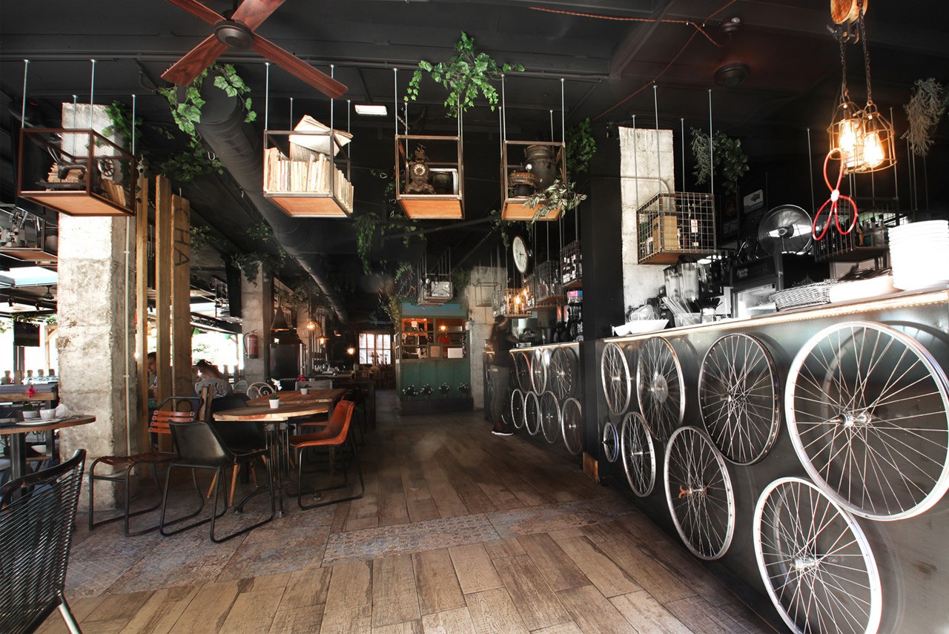
BocaBoca Salou Restaurant architecture and interiorism project
BocaBoca Salou The restaurant is the last order received by our study in late 2015 and opened in June 2016 .
With a very tight timming we assume the custom Blau Salou Boat Group .
To make the project come together the efforts of architect Roger Blasco with Xavier Vendrell interiorisa Kalki and designer interiors Graphic Communicates Indaleci Salas Sabor .
Focused as a single area of industrial air and vintage furniture lines .
It seeks to adjust to current legislation, the local cuisine and machinery as well as the old aluminum frame is replaced by a new one of 300m2 with all its perimeter sliding glass to open up the pedestrian street of Zaragoza street of Salou.
Stripped of all superfluous elements that we dragged from previous uses of crazy . We left the space showing the building's skin . Caissons , beams and ceramic reappear after plasterboard and plaster layers .
Black colour unifies the whole being our base on which to comb all the elements of views on roof installations and adding cubes of steel and wood as a shelves that run on rails all local.
To preserve maximum ceiling and original walls have left spots, wrinkles and cracks in sight. The warm lighting suggests a dress that is not intended to camouflage , cover the minimum but can be seen without fear.
BocaBoca current mix elements vintage air with recycled furniture and antique pieces really like the rescued kiosk now collects cash function .
Client: Group BlauBoat Salou www.blauboat.com
Architecture : Roger Blasco Badia ( ERBA )
Interior design and decoration : Xavi Vendrell ( Kalki ) and Roger Blasco ( ERBA )
Graphic Design: Indaleci Salas saborcomunica.com
